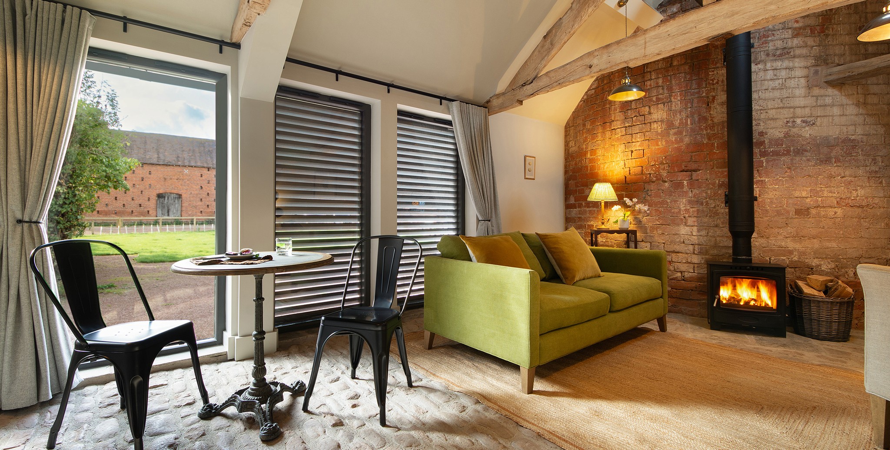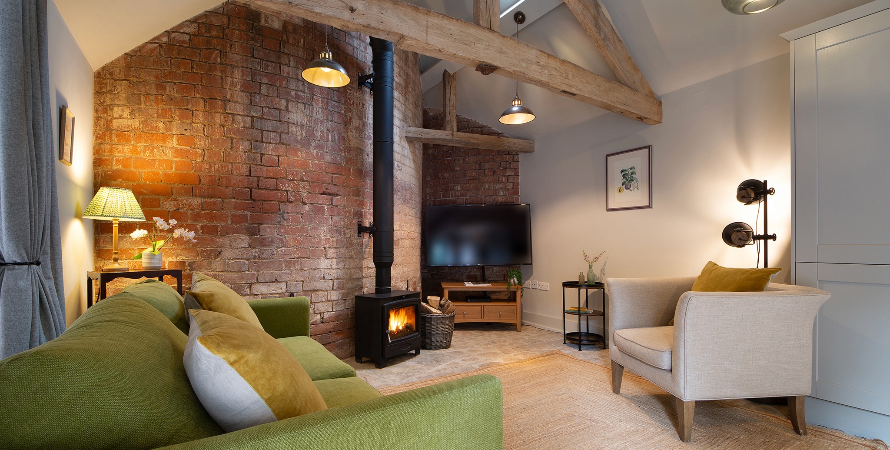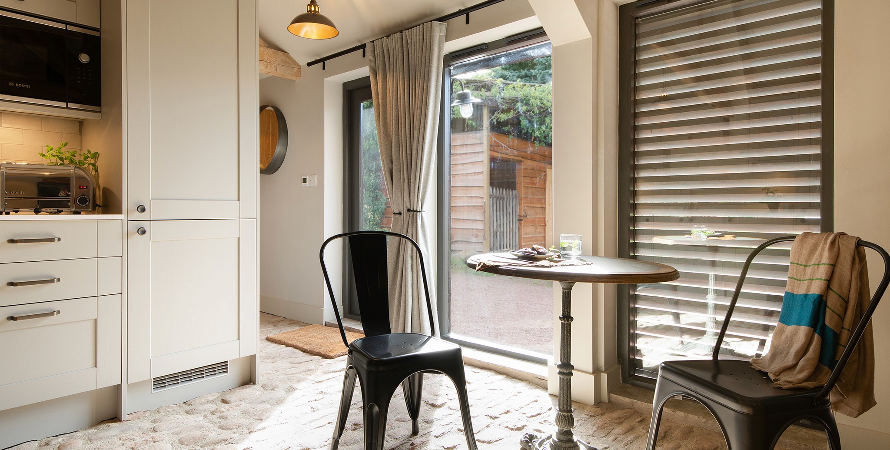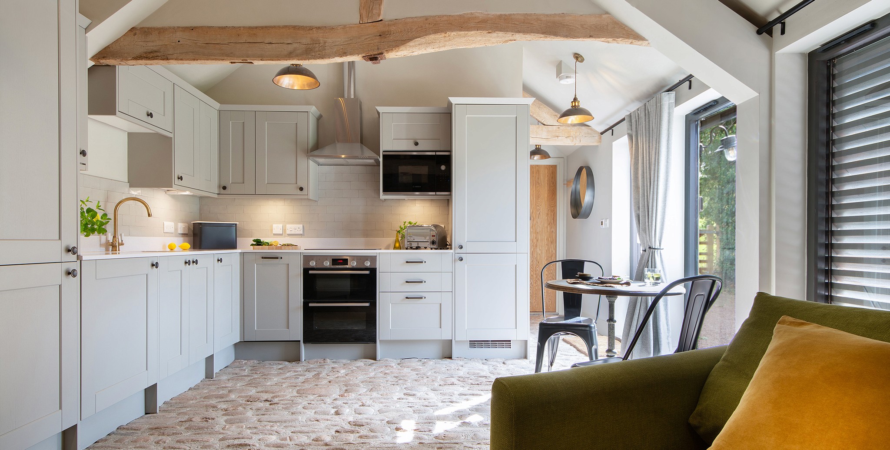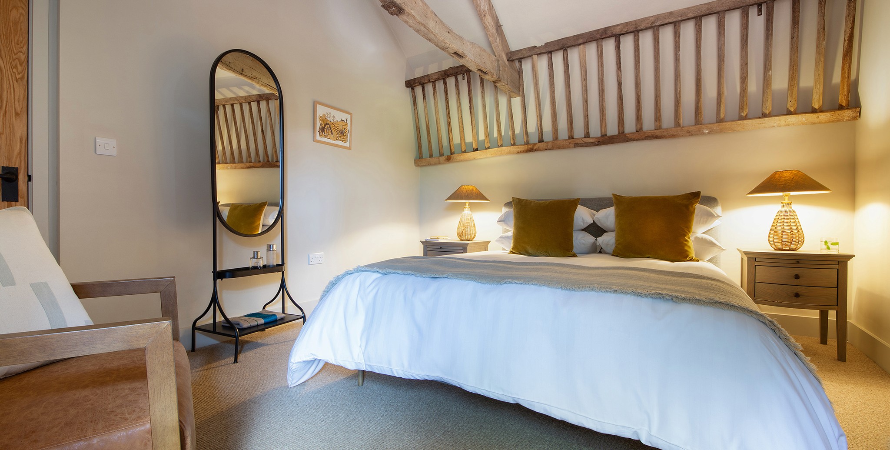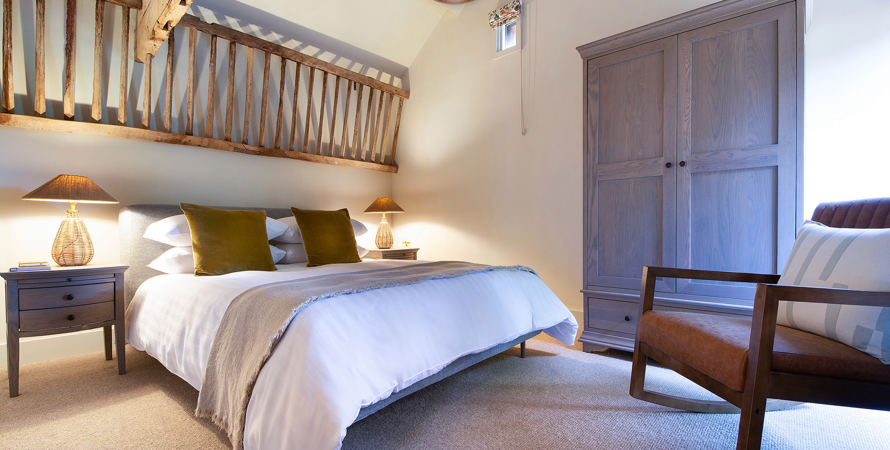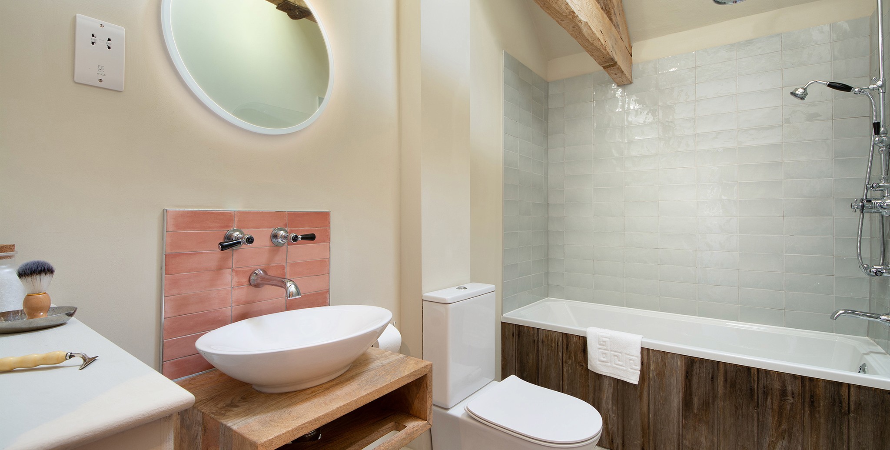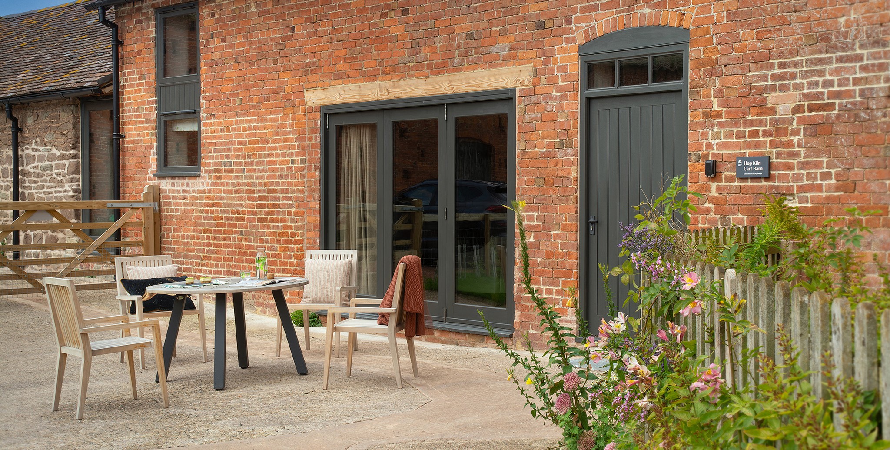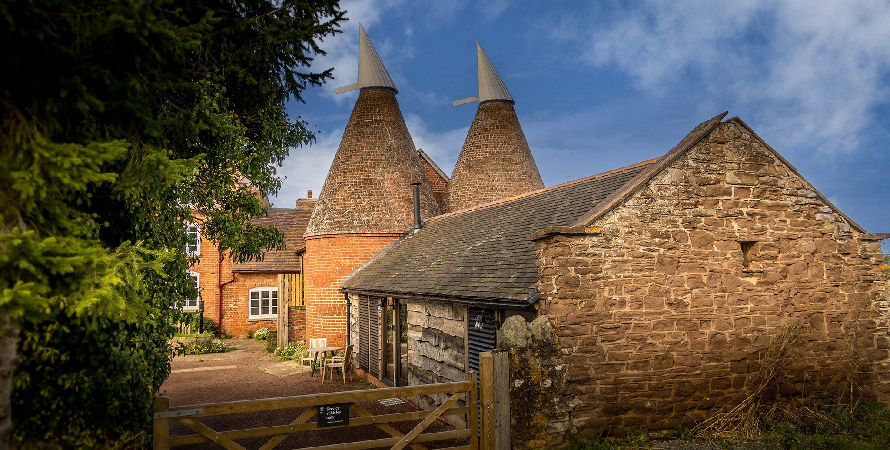Hop Kiln Barn
A converted barn in the National Trust Brockhampton Estate, Herefordshire
The barn is one of a group of three converted barns nestled between an Oast-House and a working brewery. It is situated on the ground floor next door to the mews and incorporates the rounded walls of the oast building. Here it brings character and colour to the kitchen-dining area in the exposed, rounded brick wall.
The bedroom features a repurposed wooden hay rack, wall-mounted above the bed as used by the previous four legged residents, providing guests with a reminder of the history of the barns as well as a unique feature. A simple scheme combining natural textures and warm flax colours, golden neutrals and accents of green are easy on the eye and compliment the setting.
